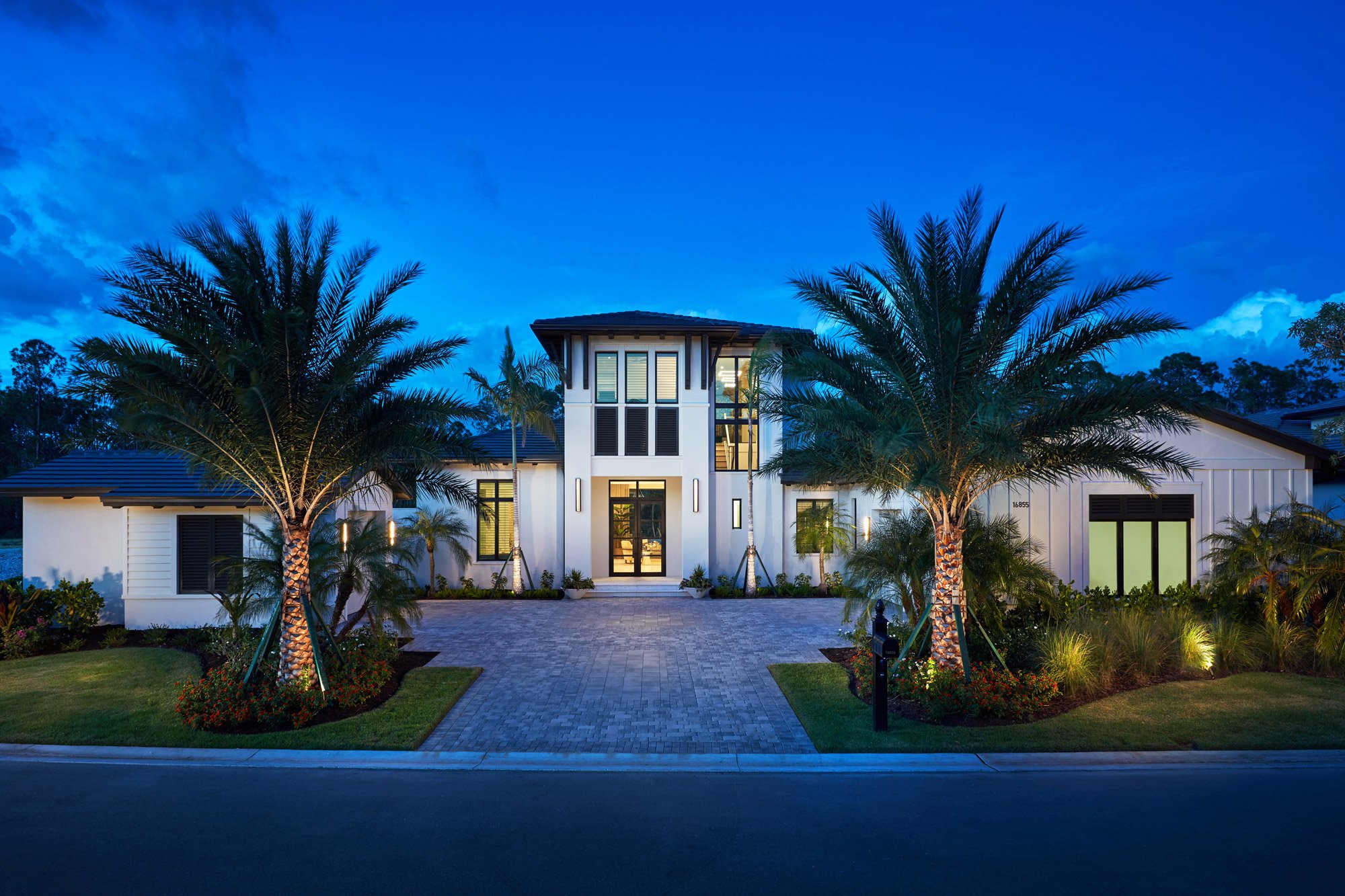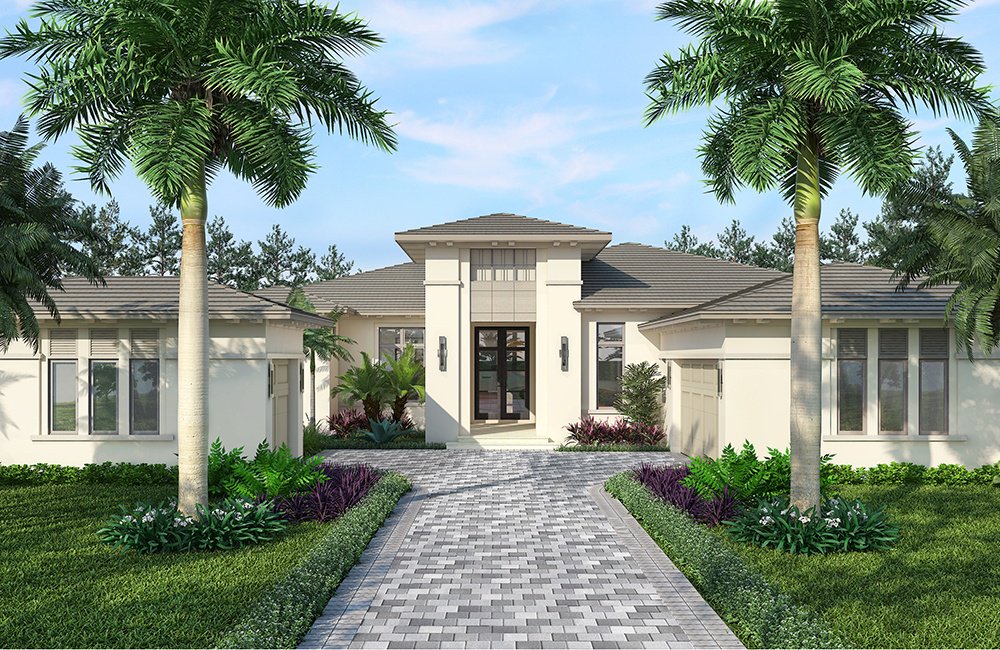

Here's your first look at the six stunning model homes featured during our 2019 Model Home Showcase by London Bay Homes.


The Catalina model home features a large great room that embodies open plan living, flowing into the kitchen and café. The café opens up to the model’s outdoor living space, to an area that offers an outdoor kitchen, an island bar and ample seating while overlooking the resort-style pool, spa and fire pit.
The Isabella Two-Story model home expands upon a popular floor plan that emphasizes openness and flow between indoor and outdoor areas, with a second-story covered balcony overlooking its large outdoor living area. Fully furnished by award-winning Romanza Interior Design, the home offers 4,285 square feet of living space.
Nestled within Lucarno – a village neighborhood inspired by the charm and classic style of Europe’s Mediterranean region – the four-bedroom, single-family villa has won numerous awards for its design. Fully furnished by award-winning Romanza Interior Design, The Capriano’s 4,402-square-foot open floor plan features a great room with linear fireplace, adjoining wine bar and library.
London Bay’s Falerno model home features an open floor plan and breathtaking lake views. The Falerno is fully furnished in a traditional Florida style by award-winning Romanza Interior Design, and offers a spacious great room and dining area, as well as a nearby study. Pocket sliding glass doors lead to a covered outdoor living area, which is equipped with an outdoor kitchen, and overlooks the semicircular pool and spa with adjoining fire feature.
The Clara represents the largest of London Bay Homes’ three floor plans in Cabreo, with an open floor plan design that blurs indoor and outdoor living spaces. The home offers formal living and dining rooms, and a family room that opens to the outdoor living area with resort-style pool, raised spa and picturesque lake views.
239-949-8989 | © 2025 Mediterra All Rights Reserved | Privacy Policy | Disclaimer | Web Design and Inbound Marketing by Nextiny